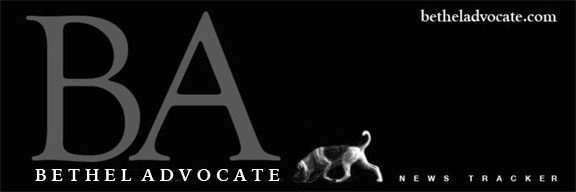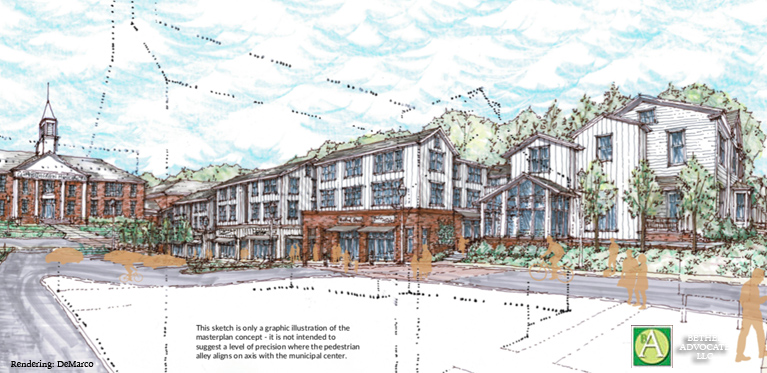
Report by Paula Antolini, October 17, 2020, 3:50PM EDT

asking to be approved without zero commercial parking and 16 spaces for 18 residential units, even though they have planned commercial space on first floor. The CJH
Municipal Center on School Street is shown on the left side of the rendering.
(Rendering: Nexus Creative Architecture Planning Design.)
You might want to attend the Planning & Zoning virtual Public Hearing on October 27, 2020, to discuss this project.
Smack in the middle of the Bethel main street, at 155 Greenwood Avenue, Stephen T. DeMarco (DeMarco Construction) has applied to the Bethel Planning & Zoning Commission for approval of renovation to an existing structure and to also add 18 residential units in 4 more buildings, an 8,600SF commercial mixed use project, with multiple floors. This includes commercial flexible space on the ground floors possibly used for restaurants etc. or offices.
The structures would be located next door to Wells Fargo Bank, with a “proposed pedestrian alley” between the two properties.
The buildings would span the length of the property from from Greenwood Avenue to School Street, across from the Bethel town hall.
According to a letter sent from applicant DeMarco via his attorney Peter Olson, to the Planning & Zoning Chairwoman Pat Rist, a Special Permit is required because the applicant, Demarco, requests a site parking reduction.
The applicant DeMarco is asking to use Town of Bethel public parking spaces instead of building a structure with the required spaces for residential and commercial, and also asking to allow cars to park overnight on main streets, and also use municipal land to park in wintertime too. Basically the land is too small to fit the required parking according to building plans.
The “Project Narrative” reads, “The key to this entire project is parking, as the application requests that the Commission approve the plan with zero parking spaces allocated for the commercial uses and 16 spaces allocated for residential spaces. This allows the parking needs of the project to be served by existing publicly available parking in the downtown. Accommodation from the Town of Bethel to allow overnight parking on municipal land in the wintertime is also required.”
buy nizoral online https://noprescriptionrxbuyonline.com/nizoral.html no prescription
*****
There is a virtual PUBLIC HEARING on October 27, 2020, at 7:00pm using the virtual platform “ZOOM” to hear the application of Stephen T DeMarco for a Site Plan & Special Permit.
Residents can voice their opinion on this project in the online hearing, and let their voices be heard. Email: [email protected]
PUBLIC HEARING LINKS FOR OCT. 27th:
Planning & Zoning Commission, October 27th, 2020, 7:00pm. – Web-Based Regular Meeting Hosted by “ZOOM”
To Join ZOOM Meeting by Computer or Mobile Device:
https://us02web.zoom.us/j/88631567166
Meeting ID: 886 3156 7166
One-tap mobile:+16465588656,,88631567166# US (New York)
*****
The Bethel Planning & Zoning Commission Public Notice
The Bethel Planning & Zoning Commission will hold a public hearing on October 27th 2020 at 7:00pm using the virtual platform “ZOOM” to hear the application of Stephen T DeMarco for a Site Plan & Special Permit, located at 155 Greenwood Ave, for a renovation to an existing structure, to add 18 residential units with a commercial component on the property. A special permit request is for a reduction of site parking within the (TOD) Transit Oriented Development overlay Zone.
Application information:
https://drive.google.com/drive/folders/1rzxtvBPlIJHto5tTzigLotghdVARyUEl?usp=sharing
This property can be found in the Tax Assessor’s Office as Map 22 Block 32 and Lot 04.
The public may send comments via regular mail and email at [email protected].
Pat Rist
Chairman
buy nootropil online https://noprescriptionrxbuyonline.com/nootropil.html no prescription
*****
The plan includes:
155 Greenwood Avenue Presently:
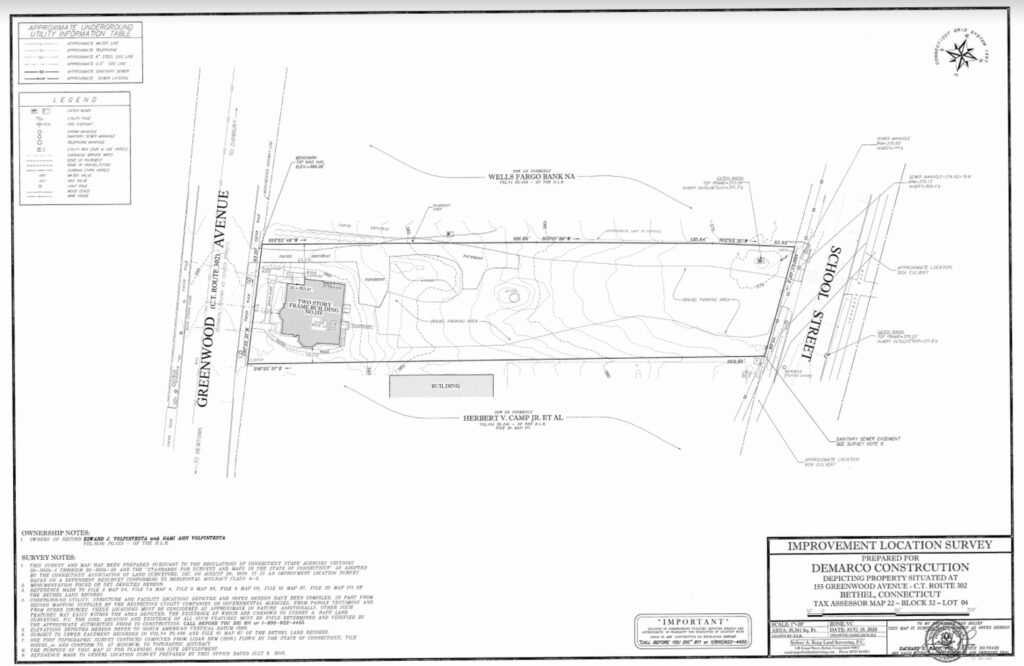
PROPOSED 155 Greenwood Avenue:
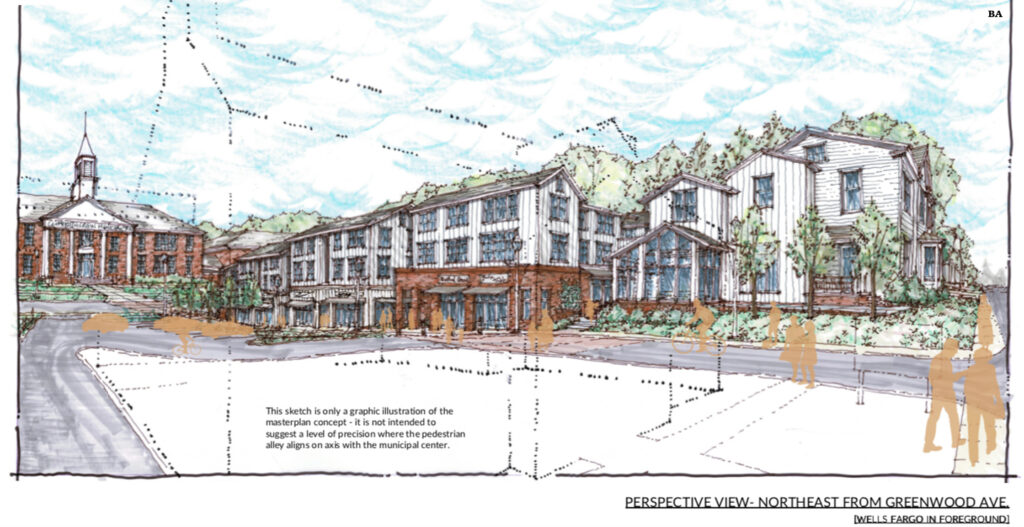
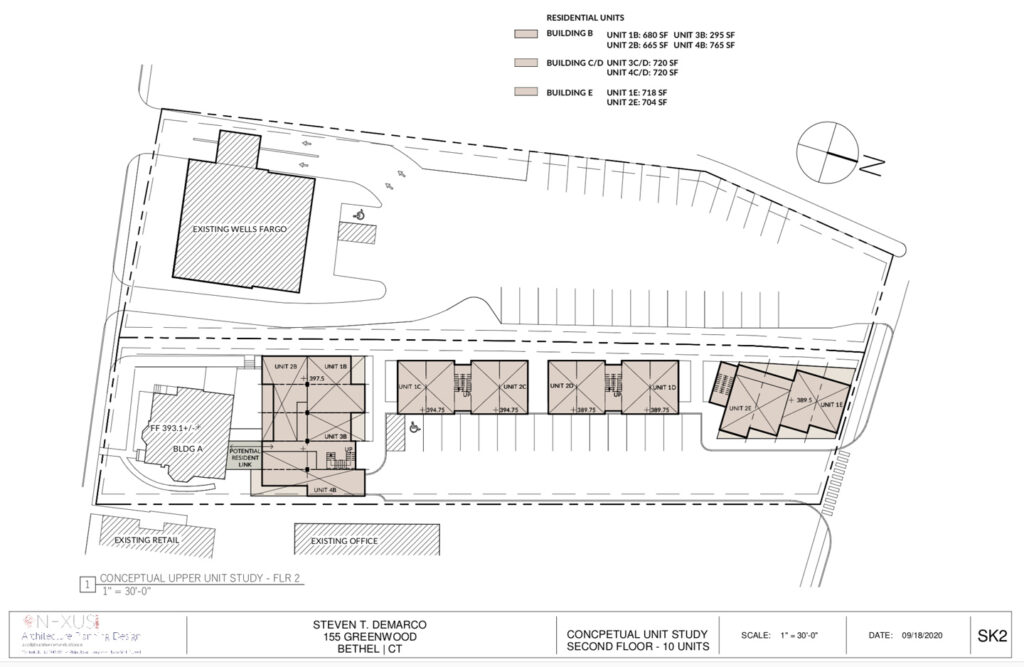

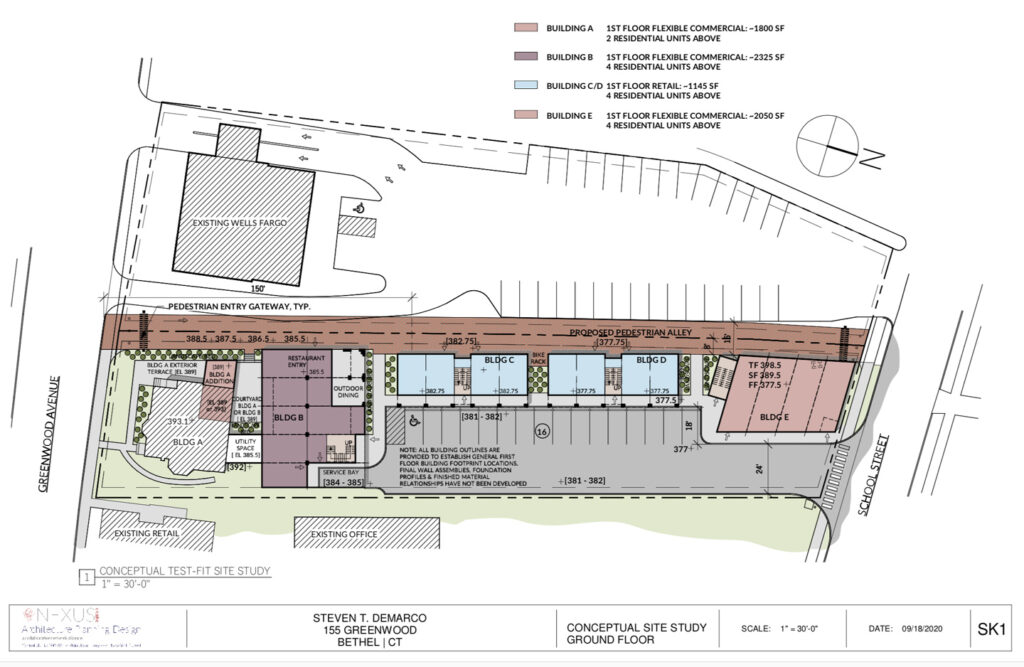
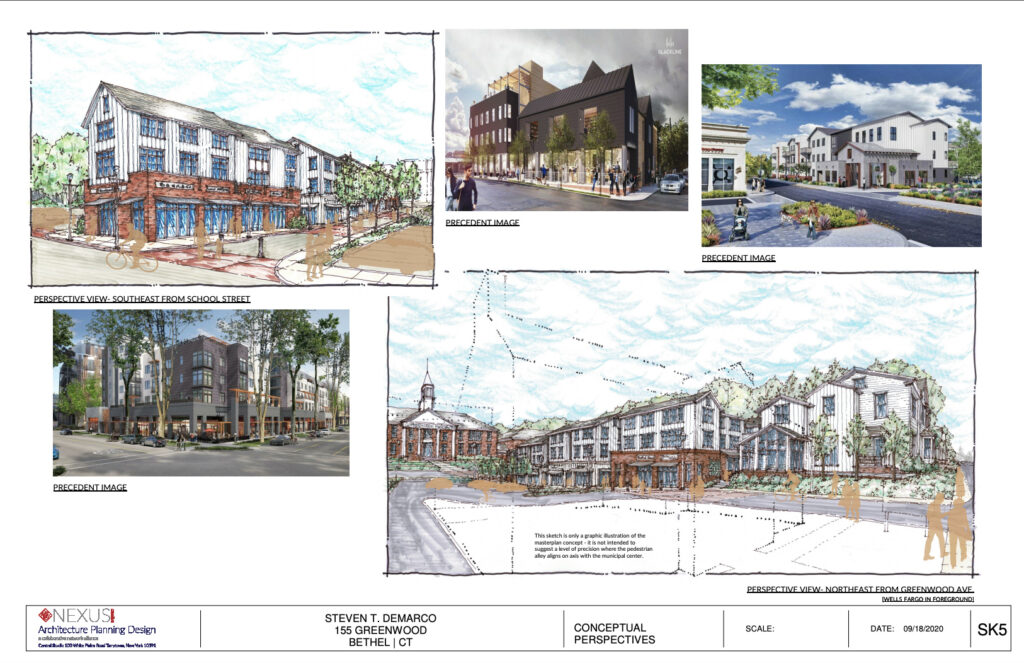
View more here:
https://drive.google.com/drive/folders/1rzxtvBPlIJHto5tTzigLotghdVARyUEl
https://drive.google.com/drive/folders/1rzxtvBPlIJHto5tTzigLotghdVARyUEl
The plan includes:
BUILDING A:
1ST FLOOR FLEXIBLE COMMERCIAL: ~1800 SF,
2 RESIDENTIAL UNITS ABOVE
BUILDING B:
1ST FLOOR FLEXIBLE COMMERICAL: ~2325 SF,
4 RESIDENTIAL UNITS ABOVE
BUILDING C/D:
1ST FLOOR RETAIL: ~1145 SF
4 RESIDENTIAL UNITS ABOVE
BUILDING E: 1ST FLOOR FLEXIBLE COMMERCIAL: ~2050 SF, 4 RESIDENTIAL UNITS ABOVE
*****
RESIDENTIAL UNITS
BUILDING B
UNIT 1B: 680 SF
UNIT 2B: 665 SF
UNIT 3B: 295 SF
UNIT 4B: 765 SF
BUILDING C/D
UNIT 3C/D: 720 SF
UNIT 4C/D: 720 SF
BUILDING E
UNIT 1E: 718 SF
UNIT 2E: 704 SF
*****
RESIDENTIAL UNITS
- LOFT SPACES/BEDROOM @ 2ND LEVEL
BUILDING A:
UNIT 1A: 800 SF +/-
UNIT 2A: 800 SF+/-
UNIT 3B: 520 SF
UNIT 4B: 360 SF
BUILDING B*
UNIT 1B: 680 SF
UNIT 2B: 530 SF
BUILDING C/D
UNIT 3C/D: 720 SF
UNIT 4C/D: 720 SF
BUILDING E
UNIT 1E: 718 SF
UNIT 2E: 704 SF
###
