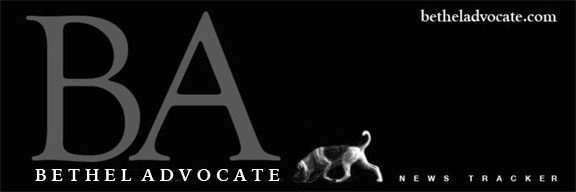
Report by Paula Antolini, June 25, 2022, 7:02AM EDT
There will be a continued Public Hearing on June 28, 2022, by the Bethel Planning & Zoning Commission, at 7:00 p.m. in Room D, at the Bethel Municpal Center, 1 School Street, Bethel, CT, regarding development of the property located at 6-8-10 Cindy Lane. This meeting is also virtual on ZOOM, view details here.
Latest details and layouts to be discussed at upcoming meeting, view some initial information below, and letters from the public.
*****
DAVID GAUTHIER (the “Developer”) has submitted an Affordability Plan in conjunction with his application to the Bethel Planning & Zoning Commission for a zoning permit regarding property located at 6-8-10 Cindy Lane, Bethel, Connecticut (the “Complex”).
The project application tentatively includes:
BUILDING #1:
EXISTING THREE UNITS, ADD SECOND FLOOR TO EXISTING BUILDING -SIX ONE-BEDROOM UNITS IN TOTAL. FIRST FLOOR = 361.6′
BUILDING #2:
SIX ONE-BEDROOM UNITS (TWO STORIES) – 26′ X 80′.
BUILDING #3:
TWO STORY SINGLE UNIT 1,200 SQUARE FEET. FIRST FLOOR = 356.0′
*****
Application describes project as:
“Three existing units and ten new units in the Complex will contain one bedroom. This Affordability Plan, which is proposed as a condition of the above listed approval by the Bethel Zoning Enforcement Officer describes how the regulations regarding affordability will be administered.
“Four new units will be designated as affordable housing units, as defined by C.G.S. § 8-30g (to be called the “Housing Opportunity Units”).
“Under this plan, thirty percent (30%) of the homes in the Complex (four units) will be designated as ‘Housing Opportunity Units’ that will meet the criteria for ‘affordable housing’ as defined in Connecticut General Statutes (“C.G.S.”) § 8-30g, as amended to date. Effective October 1, 2000, C.G.S. § 8-30g requires that for this application at least fifteen percent (15%) of the units must be affordable for 40 years to families earning sixty percent (60%) or less of the median income for the Bethel area (Danbury MSA) or the State median income, whichever is less, and at least fifteen percent (15%) of the units must be affordable for 40 years to families earning eighty percent (80%) or less of the median income for the Bethel area (Danbury MSA) or the State median income, whichever is less. Because the area median income for the Danbury MSA ($113,300) as of the date of this application is greater than the statewide median income ($100,400), this plan uses the lower figure; however, please note that actual maximum sale prices and rents are to be calculated at the time of lease or conveyance.
“The sale or lease of the Housing Opportunity Units shall be publicized, using State regulations for affirmative fair housing marketing programs as guidelines. The purpose of such efforts shall be to apprise residents of municipalities of relatively high concentrations of minority populations of the availability of such units. The Administrator shall have the responsibility for compliance with this section. Notices of initial availability of units shall be provided, at a minimum, by advertising at least two times in a newspaper of general circulation in the Town of Bethel. The Administrator shall also provide such notices to the Bethel Planning and Zoning Commission, the Town of Bethel and the Bethel Board of Education. Such notices shall include a description of the available Housing Opportunity Units, the eligibility criteria for potential lessees or purchasers, the Maximum Sale Price or Maximum Rental (as hereinafter defined), and the availability of application forms and additional information.”
*****
DUPLEX-3
(Click on image to view larger.)
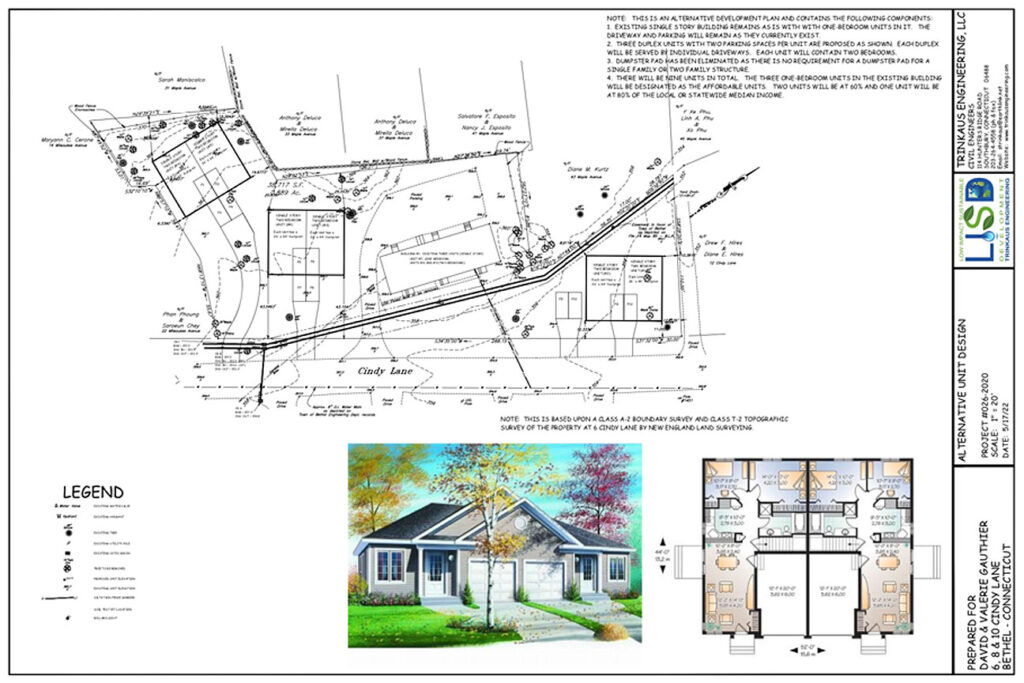
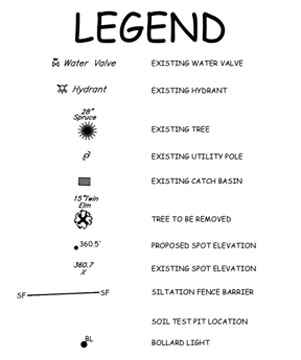
DUPLEX-3
NOTE: THIS IS AN ALTERNATIVE DEVELOPMENT PLAN AND CONTAINS THE FOLLOWING COMPONENTS:
1. EXISTING SINGLE STORY BUILDING REMAINS AS IS WITH WITH ONE-BEDROOM UNITS IN IT. THE DRIVEWAY AND PARKING WILL REMAIN AS THEY CURRENTLY EXIST.
2. THREE DUPLEX UNITS WITH TWO PARKING SPACES PER UNIT ARE PROPOSED AS SHOWN. EACH DUPLEX WILL BE SERVED BY INDIVIDUAL DRIVEWAYS. EACH UNIT WILL CONTAIN TWO BEDROOMS.
3. DUMPSTER PAD HAS BEEN ELIMINATED AS THERE IS NO REQUIREMENT FOR A DUMPSTER PAD FOR A SINGLE FAMILY OR TWO FAMILY STRUCTURE.
4. THERE WILL BE NINE UNITS IN TOTAL. THE THREE ONE-BEDROOM UNITS IN THE EXISTING BUILDING WILL BE DESIGNATED AS THE AFFORDABLE UNITS. TWO UNITS WILL BE AT 60% AND ONE UNIT WILL BE AT 80% OF THE LOCAL OR STATEWIDE MEDIAN INCOME.
*****
SITE LAYOUT PLAN
(Click on image to view larger.)

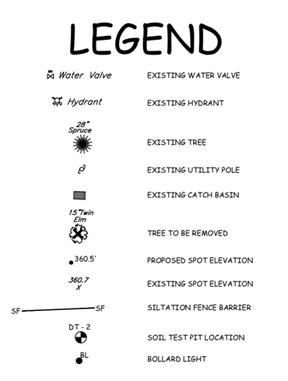
PREPARED FOR DAVID & VALERIE GAUTHIER, 6, 8 & 10 CINDY LANE BETHEL – CONNECTICUT. SITE LAYOUT PLAN, PROJECT #026-2020 SCALE: 1″ = 20′,. TRINKAUS ENGINEERING, LLC, CIVIL ENGINEERS, 114 HUNTERS RIDGE ROAD, SOUTHBURY, CONNECTICUT 203-264-4558 (ph & fax). Email: [email protected] Website: www.trinkausengineering.com
*****
EXISTING LAYOUT:
(Click on image to view larger.)

PREPARED FOR DAVID & VALERIE GAUTHIER, 6, 8 & 10 CINDY LANE BETHEL – CONNECTICUT. EXISTING CONDITIONS MAP, PROJECT #026-2020 SCALE: 1″ = 20′. DATE: 10/4/21, Rev. 1/3/22, 1/12/22. TRINKAUS ENGINEERING, LLC, CIVIL ENGINEERS, 114 HUNTERS RIDGE ROAD, SOUTHBURY, CONNECTICUT 203-264-4558 (ph & fax) Email: [email protected] Website: www.trinkausengineering.com
*****
PRESENT STRUCTURE ON PROPERTY at 6 CINDY LANE:
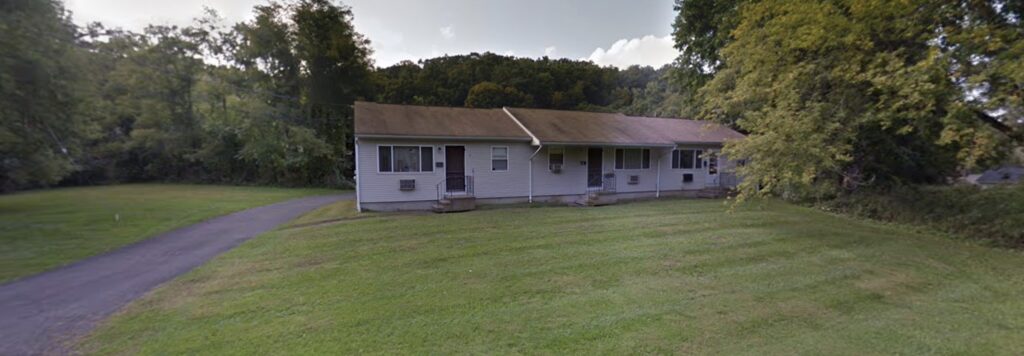
*****
SOME LETTERS FROM RESIDENTS (so far, not all were shown in public records documents):
(Click on letters to view larger.)
From Michelle Kellerman, 19 Cindy Lane, June 14, 2022:
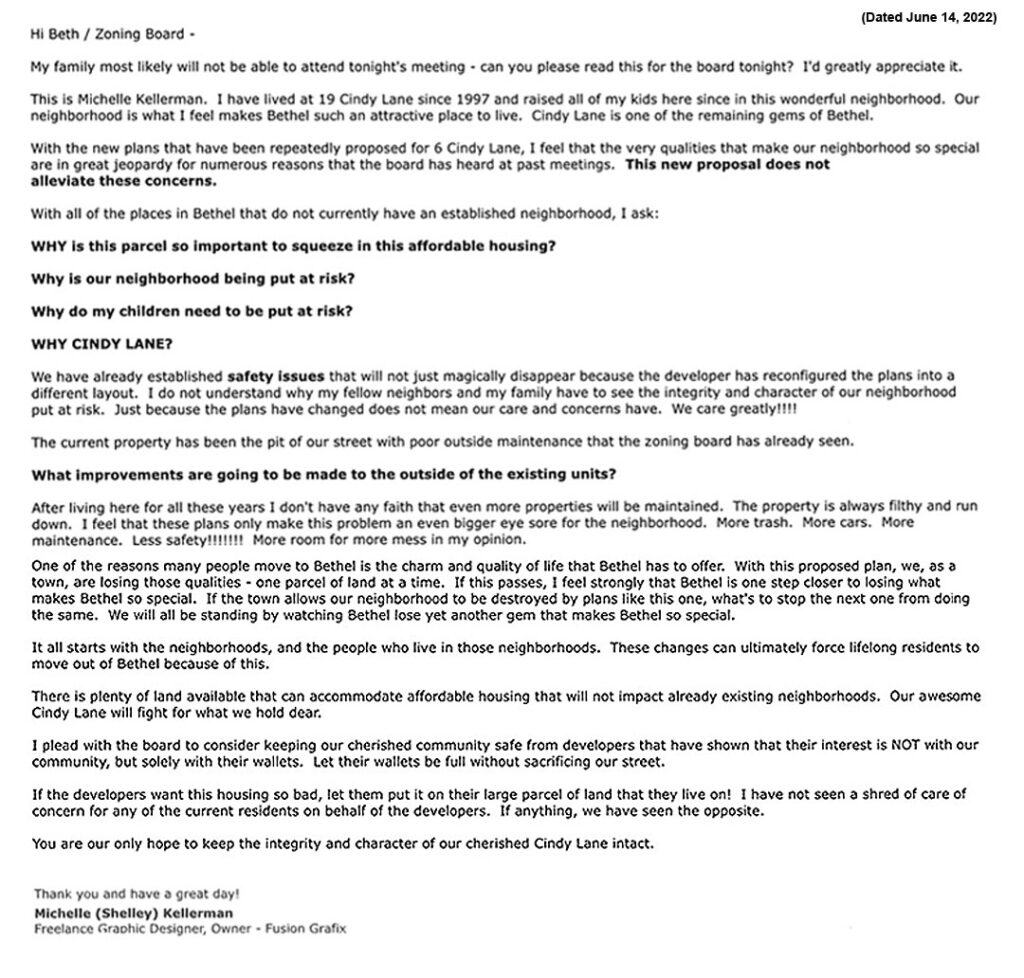
*****
From Monique Gizowski, 5 Cindy Lane, June 13, 2022:
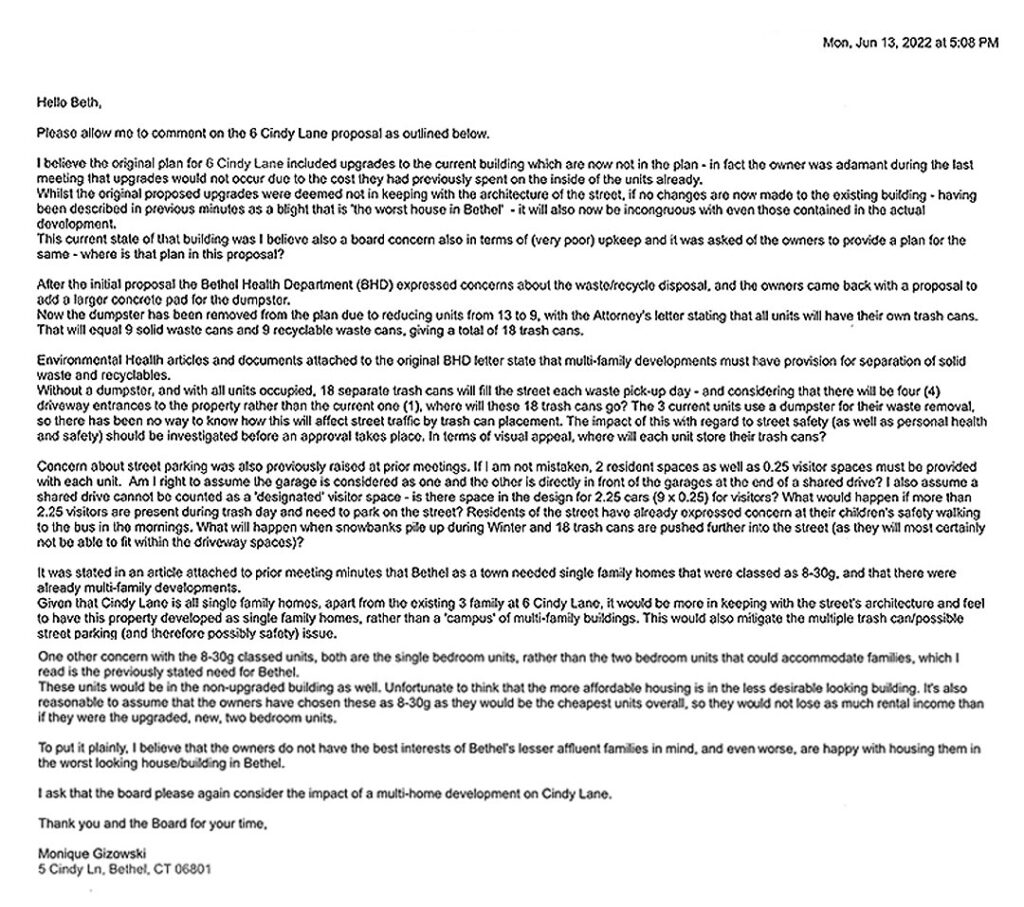
*****
From Patricia and Jerome Ochs, 16 Cindy Lane, June 14, 2022:
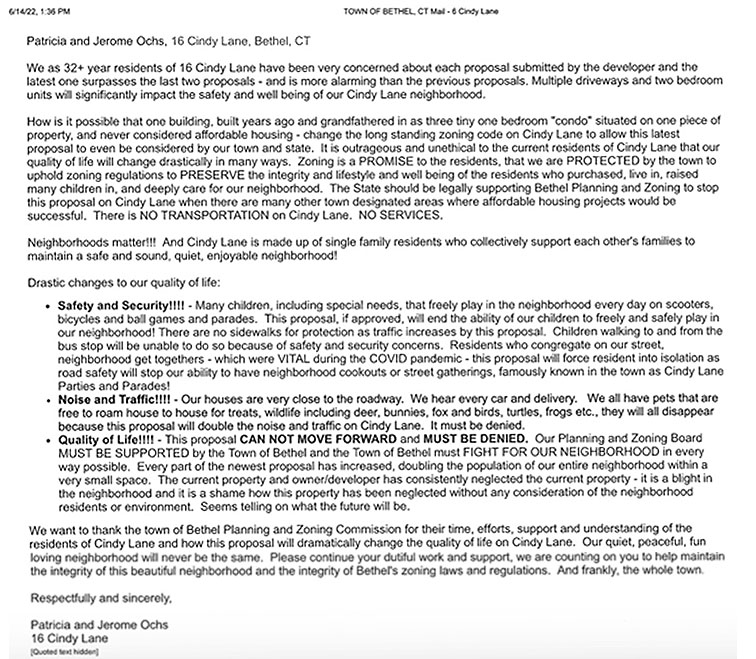
*****
From Gary & Monique Gizowski, January 11, 2022, 5 Cindy Lane:
(Note: photo mentioned in letter below, which says it “:illustrates minimal room for an emergency vehicle to travel down our street” was not in public records documents so it is not shown here.)
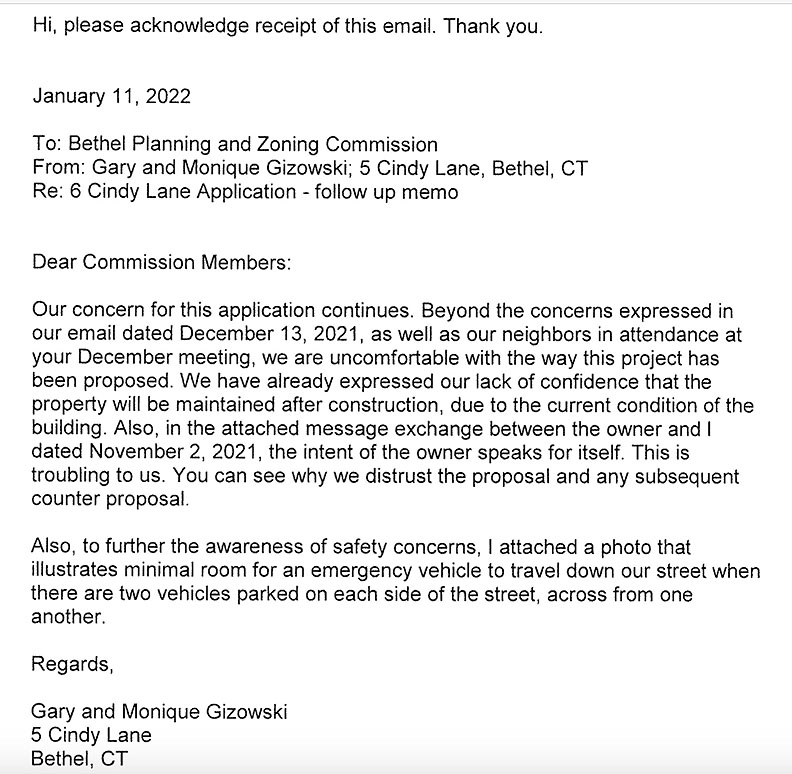
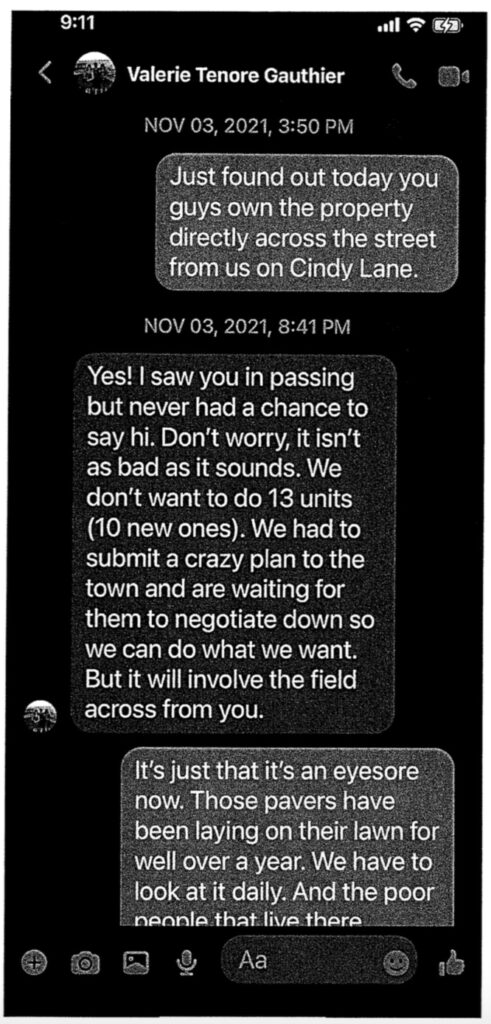
###
