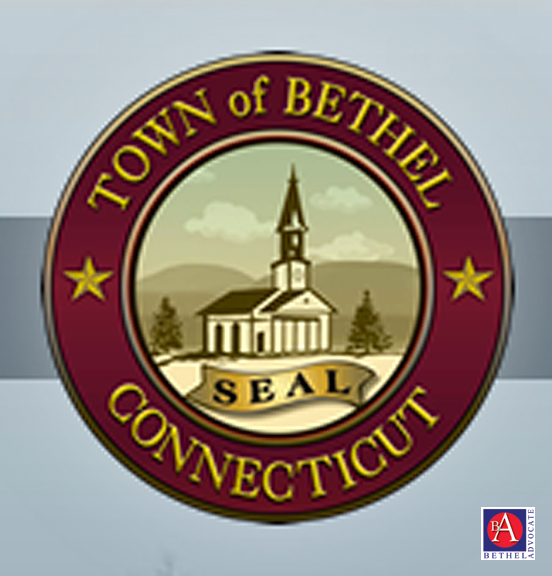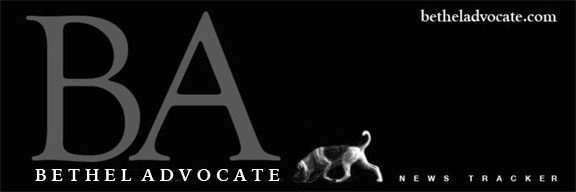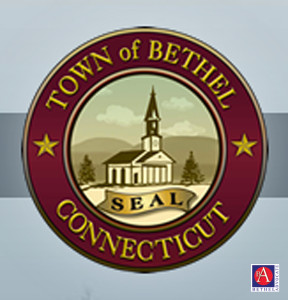
Report by Paula Antolini
April 3, 2018 7:34PM EDT
Bethel Planning & Zoning Commission: Special Meeting to Discuss 2018 Town of Bethel Plan of Conservation and Development, April 4th
There will be a Bethel Planning & Zoning Special Meeting on Wednesday, April 4th, to discuss the 2018 Town of Bethel Plan of Conservation and Development (POCD).
WHAT: A Special Meeting of the Planning & Zoning Commission
WHEN: April 4, 2018, 6:00 p.m.
WHERE: Denis J. Riordan Room D, CJH Municipal Center, 1 School Street, Bethel, CT
*****
The 2007 Town of Bethel Plan of Conservation and Development expired in October 15, 2017, so why hasn’t a new plan been developed before now? Click here to see 2007 plan. “The plan provides goals and guidance for both conservation and development in the Town of Bethel over the next ten years,” it reads.
“Commercial growth is important to Bethel’s future and we will encourage opportunities for businesses while assuring that commercial development is in harmony with the town’s residential character. We wish to reflect the positive qualities of Bethel’s Village in future commercial development in the Route 6/Stony Hill area,” reads the 2007 plan. How do you think Bethel has followed this plan? “A friendly, casual, and safe community with picturesque and historic village buildings, walkways, shops and restaurants.”
Attend the Planning & Zoning meeting on April 4, 2018 at 6:00p.m. in the Denis J. Riordan Room D, CJH Municipal Center, 1 School Street, Bethel, CT, and ask questions and get more information on the next POCD plan.
*****
According to the Bethel Town website:
What is the Plan of Development?
The Bethel Plan of Development is a policy guide to land use decisions, including conservation and development activities designed to guide the town over the next decade. Under Article 8-23 of Connecticut General Statutes, preparing and adopting the plan is the responsibility of the Planning and Zoning Commission. The Commission is made up of citizens who are elected to serve. The Commission is charged with the adoption and administration of subdivision regulations dealing with the division of land for purposes of sale or development; the adoption and amending of zoning regulations that regulate the use of land; and the hearing of applications for site plans and special permits as provided for under zoning regulations.
When and how was the Plan prepared?
The Plan was prepared during 1996 and 1997 by the Planning and Zoning Commission, working with the consulting firm of Buckhurst Fish and Jacquemart. Preparation of the Plan involved input from the public in the form of a public opinion survey, two public workshops, and a public hearing before the Plan was adopted by the Commission in the fall of 1997.
What are the elements of the Plan?
There are ten chapters and an appendix in the Plan document, which also contains tables and maps. Presented below is a summary of highlights of each of these chapters and the appendix:
Introduction: This first chapter provides a brief history of planning in Bethel; a description of who participated in preparing the plan, including the citizen participation element; the region in which Bethel is located; and the GIS (Geographic Information System) mapping support received from the Housatonic Valley Council of Elected Officials (HVCEO).
Land Use: Chapter two provides information on land use trends since Bethel began tracking land use in 1950. The analysis covers the following land use types: residential one-family and multi-family housing; commercial; offices; industrial; institutional; utility; public parks; preserved lands; agriculture; vacant; roads; and other. Charts present an analysis of future land use potential based on a combination of existing development and the number of residences, and commercial, office and industrial space that can be built on vacant land under present zoning. The chapter concludes with a discussion of ways to achieve better community design. Among the ways cited are zoning ordinance revisions; site plan approval procedure modifications; and revision to subdivision controls. Specifically recommended techniques include: control over hilltop development, a ridgeline overlay district, and the encouragement of conservation subdivision design by amending the existing subdivision regulations.
Population: This chapter contains data, presented in the form of charts and illustrations, on total population; age; ethnic; and racial characteristics; household size and type; and household income. General trends are discussed for each of these subjects.
Housing: This chapter presents information on the present distribution of housing by total number of units and type, occupancy rates, and costs. Also discussed are the present numbers of assisted dwellings and techniques the Town can use for increasing the number of affordable housing units. Techniques reviewed include: accessory apartments, conservation subdivisions, density bonuses, and making Town land and buildings not needed for Town purposes available for lower-cost housing.
Community Facilities: Contains information on those buildings and lands owned and maintained by the Town; and other public agencies as well as services provided by both the Town and non-profit groups that serve town residents. Information is provided on the following topics: parks and recreation; schools, library; social services; senior citizens’ center; health services, including the Bethel Visiting Nurse Association and the school nurse; an inventory of municipal buildings; police services; fire stations; and highways. There is also a discussion of parks, playgrounds, and open space, including comparisons of the Town of Bethel with neighboring communities.
Water and Sewer Facilities: Presented in this chapter is information on existing and planned sanitary sewers and public water supply. The sources for this information, which includes maps of present and projected areas for water and sewer service, are engineering reports prepared for the Town by its engineering consultants, as well as reports prepared for the regional planning agency.
Watershed and Aquifer Protection: This chapter discusses Bethel’s aquifer and watershed resources, reports that document these resources, regulations that govern their protection and techniques to help protect them. The techniques discussed include zoning controls, subdivision regulations, inland wetlands and watercourse regulations, residential fuel tank control ordinances, hazardous waste ordinances, open-space protection, and non-regulatory techniques, including programs for collection of household hazardous waste and use of highway de-icing techniques that reduce the use of sodium chloride. The chapter concludes with a review of ways in which neighboring communities have protected their aquifers and watershed areas.
Transportation and Traffic Circulation: Topics discussed include journey-to-work data, traffic accidents and volumes on state highways, traffic and transportation concerns identified in the town-wide public opinion survey, and recommendations for future transportation improvements. Those identified include the widening of I-84 to three lanes in each direction; the widening of Route 6 and related intersection and driveway improvements; traffic, parking and pedestrian circulation improvements in downtown; safety improvements recommended by the Bethel Police; and a brief discussion of other transportation alternatives, including bicycle paths, ride sharing, and promoting more railroad commutation.
Economic Development: This chapter begins with an overview of the state and regional economy, including data on the regional labor market and employment trends. Also presented is information on the number of employees at high-tech firms in Bethel and background on the Bethel Economic Development Commission, which is promoting the development of the Francis J. Clarke Industrial Park owned by the Town of Bethel. There are charts and maps of those remaining parcels that are vacant and available for development in those zoning districts (I, IP and CI zones) that permit industrial development. The areas in which these parcels are located are the Berkshire Corporate Park, Francis J. Clarke Industrial Park, and the lands in the I zone situated east of Route 53.
Special Planning Areas (Route 6 and Downtown Bethel): These two areas are discussed, with detailed recommendations for achieving the planning goals set forth in the Plan. The Route 6 sub-section addresses existing zoning; proposed changes to zoning regulations for commercial development in the Route 6 Corridor; site plan approval requirements; design standards for parking lots, building size and architectural design, and signs; traffic improvements; and driveway consolidation and access management. This section includes a listing of proposed roadway improvements with accompanying illustrations.
The sub-section on Downtown divides the downtown area along Greenwood Avenue into segments. Each of these is discussed in terms of positive and negative visual elements. This section concludes with a listing of specific recommendations for addressing the negative visual aspects of downtown and improving upon its positive elements.
Future Land Use Plan: A text and map description of the land use pattern that is recommended for the Town over the next ten years. In addition to presenting land use designations, the Plan discusses goals and objectives to achieve the plan. The Plan is based on the premises that it is generally consistent with existing development and with only minor changes proposed in the Town’s zoning. Listed below are highlights of the land use plan recommendations:
- Inclusion of an aquifer protection overlay and ridge protection over-to the zoning ordinance.
- Supports higher-density housing and commercial use in the sewered parts of town and avoidance of sewer installation in rural areas of Bethel.
- Conservation subdivision should be encouraged whenever large properties are proposed for development, particularly in the R-80 zones.
- Infill development in medium and high density residential area should be done in ways that fit in with the scale and architecture of neighborhood properties.
- Downtown related recommendations include signage and urban design improvements, along with changes to required setbacks in keeping with the historic design of the area.
- Route 6 commercial corridor recommendations include increasing the minimum lot size and requirements for landscaped buffers along the Route 6 frontage. Also recommended are related changes to intersections, driveway access, and signage.
- In industrial designated areas, recommendations call for mitigation of environmental impact, traffic impact reductions, and the construction of buildings whose architecture which complements the prevailing architecture in town.
Appendices: Contains the survey form and the results of the public opinion survey, the list of survey based goals and objectives, a summary of the June 1996 public workshop, and tables and charts presenting 1990 town totals and census tract data on population, and household characteristics.
For more information on the Plan: Copies of the full plan are available for inspection at the Bethel Public Library, the Planning and Zoning Department at the Municipal Center, or the Town Clerk’s Office.
What are the elements of the Plan?
There are ten chapters and an appendix in the Plan document, which also contains tables and maps. Presented below is a summary of highlights of each of these chapters and the appendix:
Introduction: This first chapter provides a brief history of planning in Bethel; a description of who participated in preparing the plan, including the citizen participation element; the region in which Bethel is located; and the GIS (Geographic Information System) mapping support received from the Housatonic Valley Council of Elected Officials (HVCEO).
Land Use: Chapter two provides information on land use trends since Bethel began tracking land use in 1950. The analysis covers the following land use types: residential one-family and multi-family housing; commercial; offices; industrial; institutional; utility; public parks; preserved lands; agriculture; vacant; roads; and other. Charts present an analysis of future land use potential based on a combination of existing development and the number of residences, and commercial, office and industrial space that can be built on vacant land under present zoning. The chapter concludes with a discussion of ways to achieve better community design. Among the ways cited are zoning ordinance revisions; site plan approval procedure modifications; and revision to subdivision controls. Specifically recommended techniques include: control over hilltop development, a ridgeline overlay district, and the encouragement of conservation subdivision design by amending the existing subdivision regulations.
Population: This chapter contains data, presented in the form of charts and illustrations, on total population; age; ethnic; and racial characteristics; household size and type; and household income. General trends are discussed for each of these subjects.
Housing: This chapter presents information on the present distribution of housing by total number of units and type, occupancy rates, and costs. Also discussed are the present numbers of assisted dwellings and techniques the Town can use for increasing the number of affordable housing units. Techniques reviewed include: accessory apartments, conservation subdivisions, density bonuses, and making Town land and buildings not needed for Town purposes available for lower-cost housing.
Community Facilities: Contains information on those buildings and lands owned and maintained by the Town; and other public agencies as well as services provided by both the Town and non-profit groups that serve town residents. Information is provided on the following topics: parks and recreation; schools, library; social services; senior citizens’ center; health services, including the Bethel Visiting Nurse Association and the school nurse; an inventory of municipal buildings; police services; fire stations; and highways. There is also a discussion of parks, playgrounds, and open space, including comparisons of the Town of Bethel with neighboring communities.
Water and Sewer Facilities: Presented in this chapter is information on existing and planned sanitary sewers and public water supply. The sources for this information, which includes maps of present and projected areas for water and sewer service, are engineering reports prepared for the Town by its engineering consultants, as well as reports prepared for the regional planning agency.
Watershed and Aquifer Protection: This chapter discusses Bethel’s aquifer and watershed resources, reports that document these resources, regulations that govern their protection and techniques to help protect them. The techniques discussed include zoning controls, subdivision regulations, inland wetlands and watercourse regulations, residential fuel tank control ordinances, hazardous waste ordinances, open-space protection, and non-regulatory techniques, including programs for collection of household hazardous waste and use of highway de-icing techniques that reduce the use of sodium chloride. The chapter concludes with a review of ways in which neighboring communities have protected their aquifers and watershed areas.
Transportation and Traffic Circulation: Topics discussed include journey-to-work data, traffic accidents and volumes on state highways, traffic and transportation concerns identified in the town-wide public opinion survey, and recommendations for future transportation improvements. Those identified include the widening of I-84 to three lanes in each direction; the widening of Route 6 and related intersection and driveway improvements; traffic, parking and pedestrian circulation improvements in downtown; safety improvements recommended by the Bethel Police; and a brief discussion of other transportation alternatives, including bicycle paths, ride sharing, and promoting more railroad commutation.
Economic Development: This chapter begins with an overview of the state and regional economy, including data on the regional labor market and employment trends. Also presented is information on the number of employees at high-tech firms in Bethel and background on the Bethel Economic Development Commission, which is promoting the development of the Francis J. Clarke Industrial Park owned by the Town of Bethel. There are charts and maps of those remaining parcels that are vacant and available for development in those zoning districts (I, IP and CI zones) that permit industrial development. The areas in which these parcels are located are the Berkshire Corporate Park, Francis J. Clarke Industrial Park, and the lands in the I zone situated east of Route 53.
Special Planning Areas (Route 6 and Downtown Bethel): These two areas are discussed, with detailed recommendations for achieving the planning goals set forth in the Plan. The Route 6 sub-section addresses existing zoning; proposed changes to zoning regulations for commercial development in the Route 6 Corridor; site plan approval requirements; design standards for parking lots, building size and architectural design, and signs; traffic improvements; and driveway consolidation and access management. This section includes a listing of proposed roadway improvements with accompanying illustrations.
The sub-section on Downtown divides the downtown area along Greenwood Avenue into segments. Each of these is discussed in terms of positive and negative visual elements. This section concludes with a listing of specific recommendations for addressing the negative visual aspects of downtown and improving upon its positive elements.
Future Land Use Plan: A text and map description of the land use pattern that is recommended for the Town over the next ten years. In addition to presenting land use designations, the Plan discusses goals and objectives to achieve the plan. The Plan is based on the premises that it is generally consistent with existing development and with only minor changes proposed in the Town’s zoning. Listed below are highlights of the land use plan recommendations:
- Inclusion of an aquifer protection overlay and ridge protection over-to the zoning ordinance.
- Supports higher-density housing and commercial use in the sewered parts of town and avoidance of sewer installation in rural areas of Bethel.
- Conservation subdivision should be encouraged whenever large properties are proposed for development, particularly in the R-80 zones.
- Infill development in medium and high density residential area should be done in ways that fit in with the scale and architecture of neighborhood properties.
- Downtown related recommendations include signage and urban design improvements, along with changes to required setbacks in keeping with the historic design of the area.
- Route 6 commercial corridor recommendations include increasing the minimum lot size and requirements for landscaped buffers along the Route 6 frontage. Also recommended are related changes to intersections, driveway access, and signage.
- In industrial designated areas, recommendations call for mitigation of environmental impact, traffic impact reductions, and the construction of buildings whose architecture which complements the prevailing architecture in town.
Appendices: Contains the survey form and the results of the public opinion survey, the list of survey based goals and objectives, a summary of the June 1996 public workshop, and tables and charts presenting 1990 town totals and census tract data on population, and household characteristics.
For more information on the Plan: Copies of the full plan are available for inspection at the Bethel Public Library, the Planning and Zoning Department at the Municipal Center, or the Town Clerk’s Office.
Town of Bethel Planning and Zoning Department, Clifford J. Hurgin Municipal Center, One School St., Bethel, CT, 06801, Phone: (203) 794-8578.
###


Leave a Reply